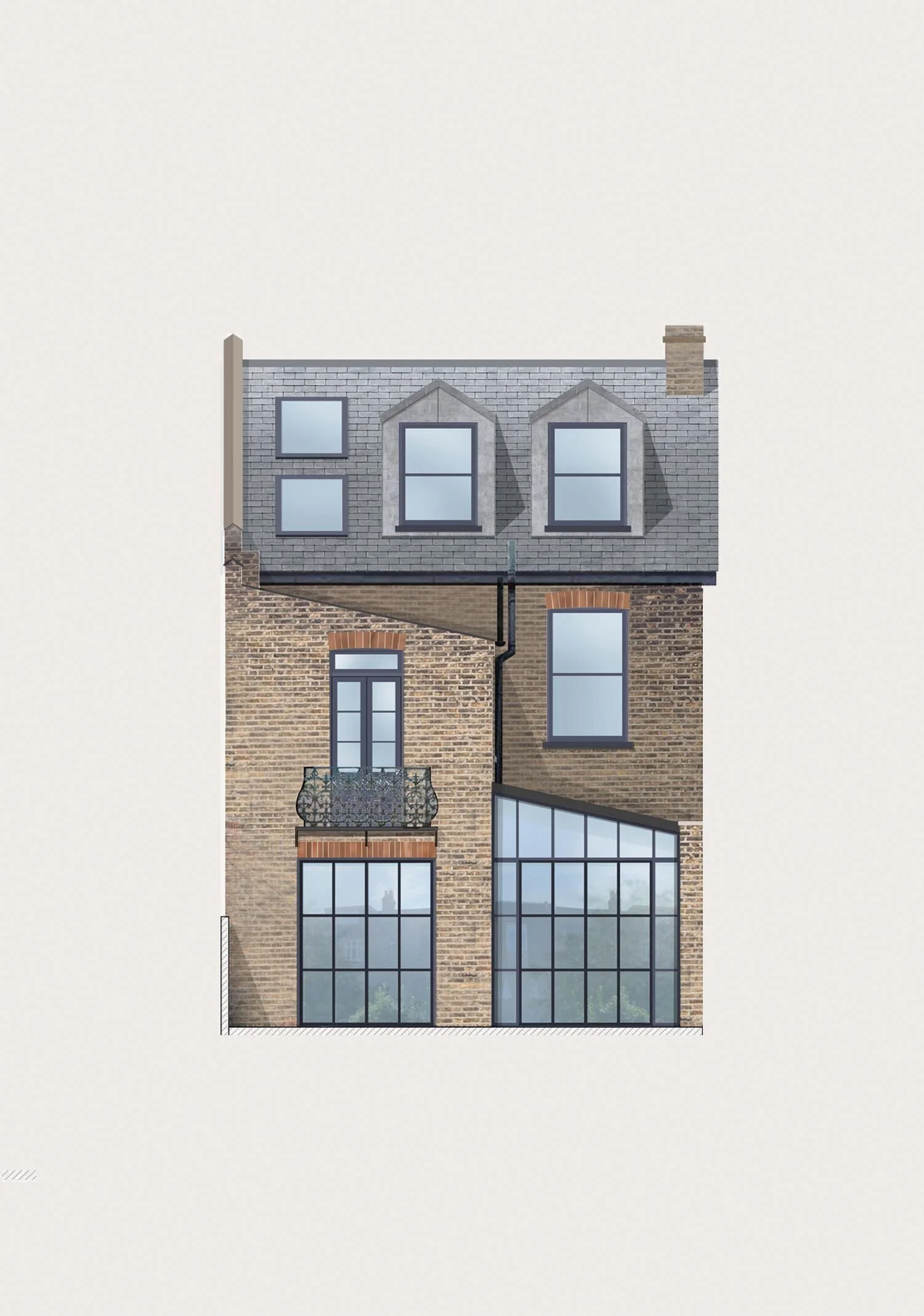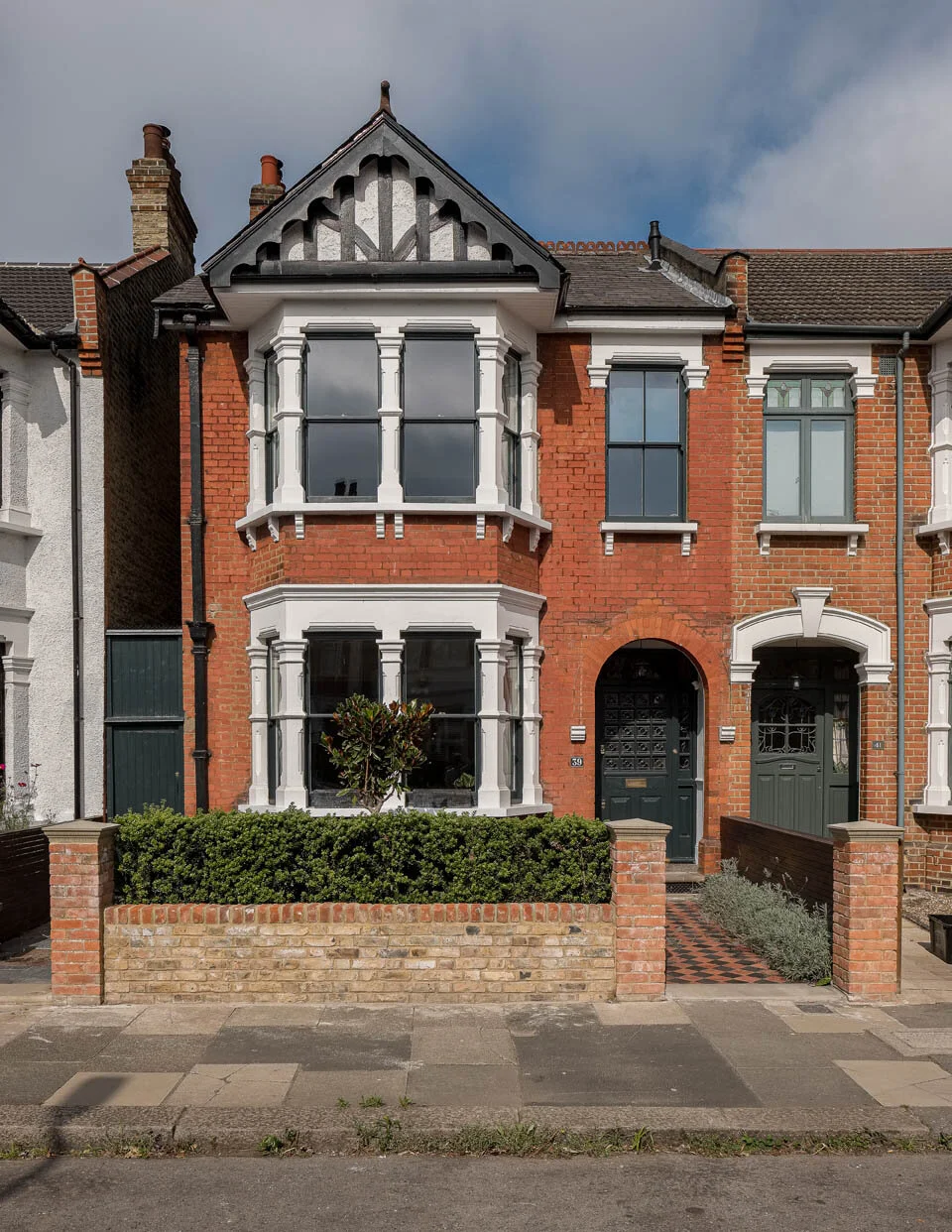ALDERSBROOK
Set in the Aldersbrook Conservation Area in Wanstead, this end of terrace house was already an exceptional example of its kind, with its red brick and cast stone front facade and many beautiful surviving original interior details that had escaped modernisation. The house had a generous front and rear reception room, but as is typical of the era, the kitchen and service spaces were housed in a long narrow rear closet wing. The owners approached AbR to extend the property across the width of the house to create a more sociable kitchen and dining space that would work for all the family. They wanted the large garden to be a natural extension of this family space.
The architecture and materiality of the new spaces needed to feel like they belonged to the original house and respect its characteristics whilst meeting their practical requirements and maintaining natural light. We designed the side return extension to emulate the existing angle of the closet wing roof. The height allowed us to maintain the original glazed door into what was the original dining room and minimise impact on their neighbours. The large rooflights ensured natural light found its way into the converted playroom in the centre of the plan.
Early massing studies of Aldersbrook inspired one of our yearly screenprints.
The existing rear elevation of the closet wing featured a beautiful ornate wrought ironwork balcony which we were able to retain and restore, its style informing the blackened steelwork of the new architecture. The extension was designed with a reclaimed London stockbrick wall enclosing a large angled Crittall style glazed elevation, with double doors and side lights opening out onto the garden. We also reworked the original closet wing at ground floor to add another pair of glazed doors out onto the new terrace area.




Internally we created a generous handmade shaker style kitchen along the full length of the space. The was cooker set into an old fireplace, and we added an island with seating and a concealed utility cupboard. We set the dining table parallel to the garden glazing and added a casual seating area and a side door for muddy feet. The original panelled under stairs cupboard was adapted to form a WC.


















