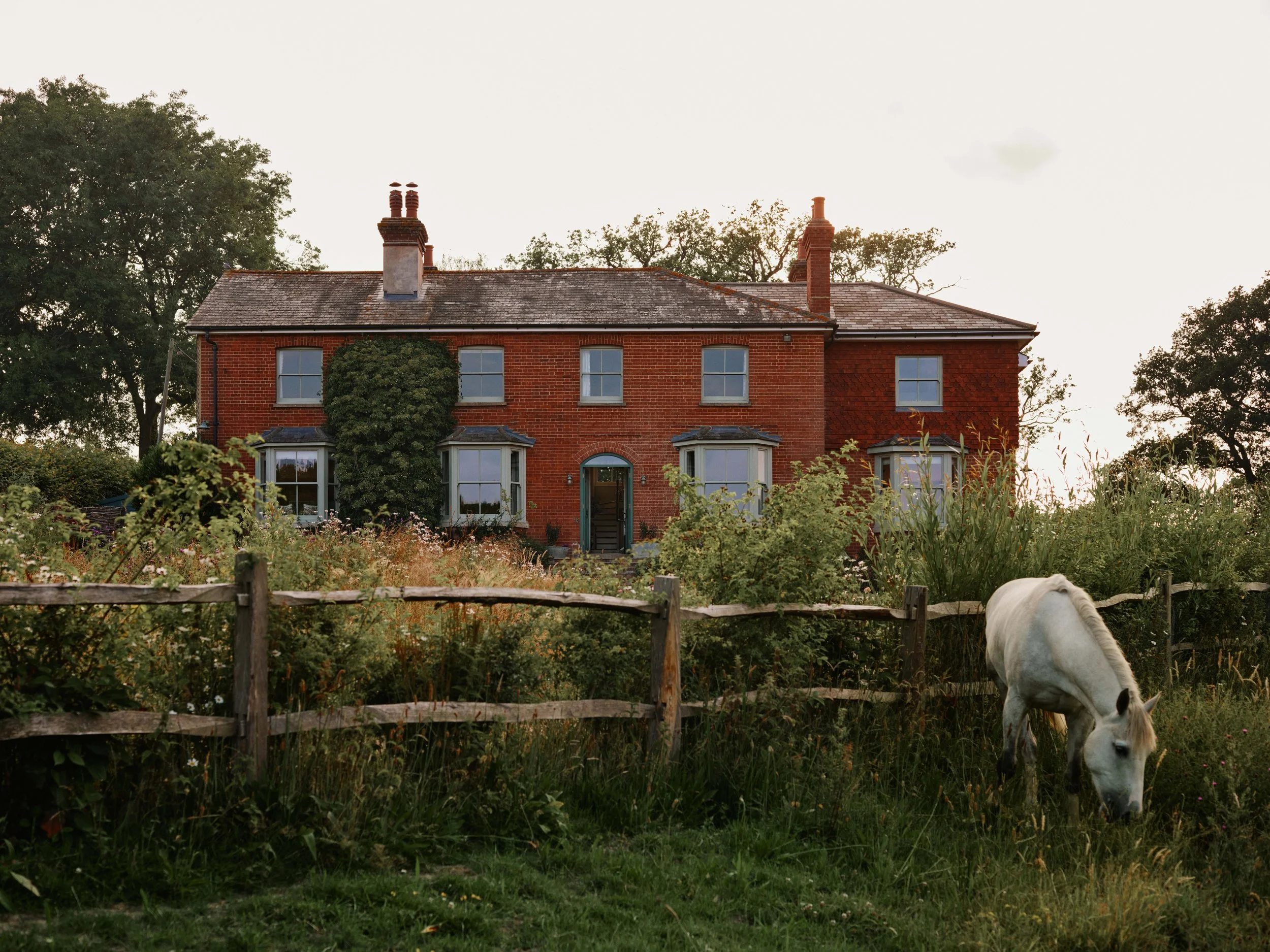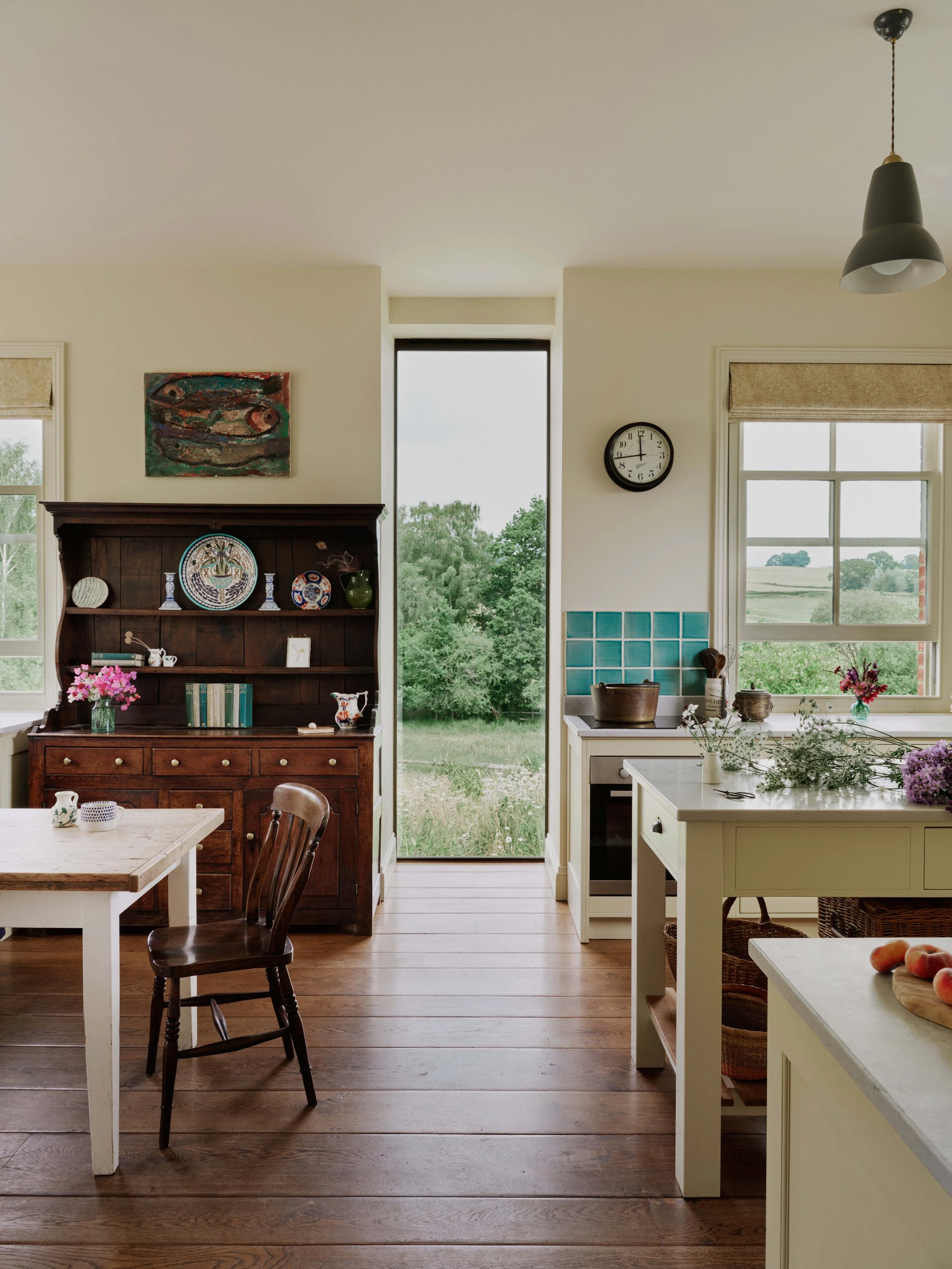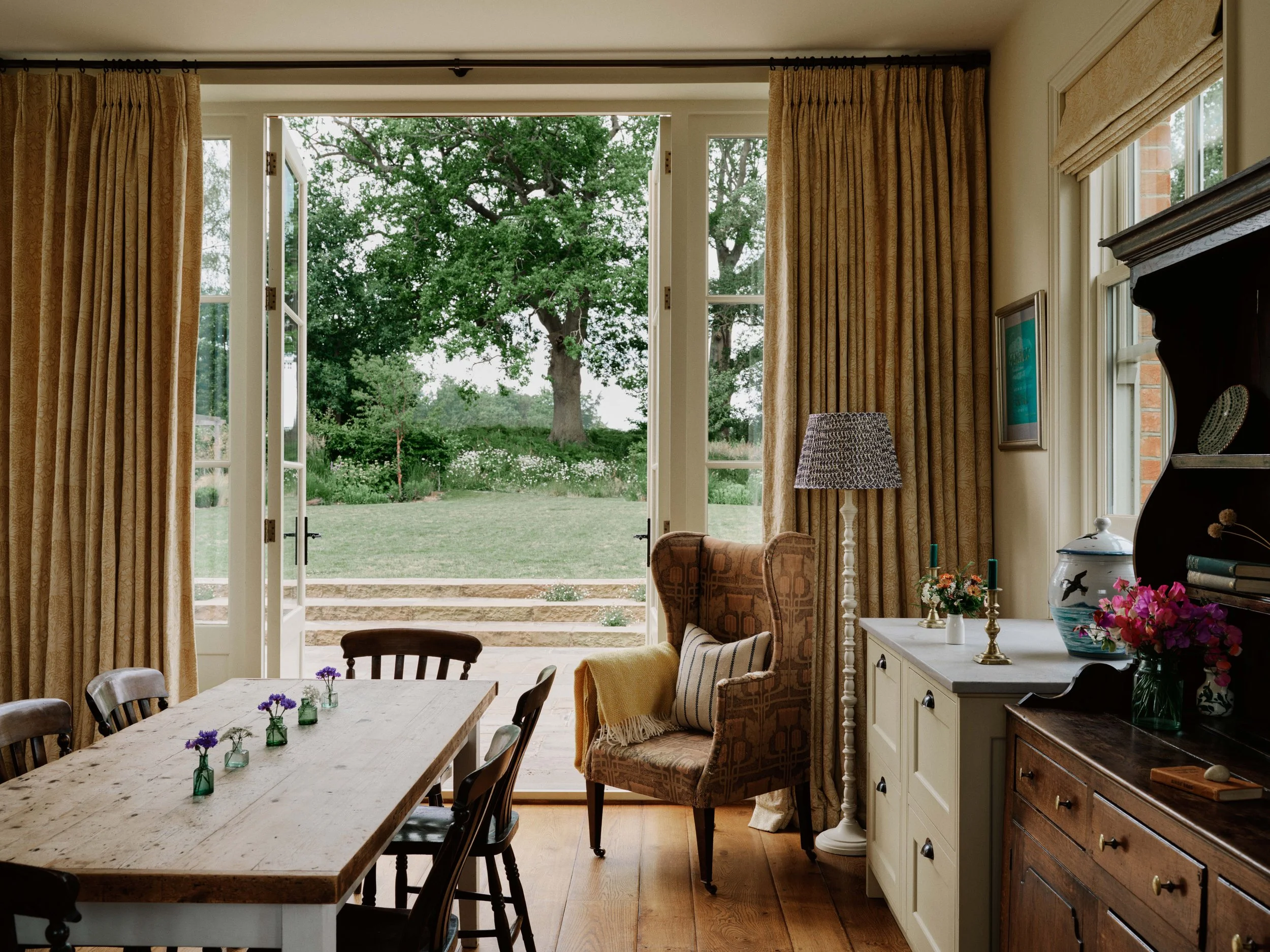HILLside
On a hilltop site bordered by the River Ouse, with rolling views over the High Weald Area of Outstanding Natural Beauty, Hillside is a sensitive reworking of a former pair of Victorian red brick cottages. Previously in rental ownership for many years, the house desperately needed a new lease of life. Owner Nina, a former professional musician turned horticulturalist dreamed of developing the gardens and generous surrounding land herself. However she and her family were open minded when it came to the house. The brief was to make it more special than it already was, creating its natural next chapter as a family home.
Undertaking a highly personal design process, our proposals evolved from a critical analysis of the existing, its natural conditions and orientation, with massing tested through physical modelling. Continuing the existing architectural language, an additional bay window double storey extension was added, stepping down the hill to link a new generous height triple aspect family kitchen with the garden directly. A double storey pop-out oriel window with contemporary frameless glass emulates an original oriel window to the rear and opens out views over the valley from the kitchen and master ensuite.
Externally, the materiality of the designs evolved from a detailed study of the local vernacular and the existing architecture, the resulting design marrying the disparate front and rear elevations and complimenting its rich history.
Vitally the plan was seen as a tool to organise family life and its connection to the outside, with a strong central axis linking spaces and views. Seemingly simple moves like switching the staircase around and opening-up the entranceway to the former dining space revolutionised the layout of the ground floor. This bold carving out of existing space gives a sense of generosity and grandeur that was missing from the previously modest cottage proportions. Further internal changes added a dedicated muddy boot room, utility and study, freeing up the other spaces for living, playing music and taking in the landscape. Upstairs we added a master ensuite, dressing space and private guest suite.
Each space has been carefully crafted in robust and tactile materials, creating a homely country house feel, always emphasising views of the beautiful surroundings.
Owner Nina’s hand-tied home grown floral arrangements grace every room of the house. Her baking and homemade cordials reflect what is growing in the garden each season, further bringing the outside in.
A calming neutral colour scheme is offset with beautiful fabrics, bespoke joinery and the family’s collection of musical instruments, antique furniture and artwork. The subtle colours wash over traces of the building’s former exterior brickwork and a fireplace is mirrored inside out to hint at the evolution of the building.
Framing the house from the outside, the gardens have become a continuously evolving project for owner Nina. She has created a kitchen garden, rose garden and orchard, with wildflowers in abundance as well as more formal planting. Her planting schemes work intrinsically with the architectural scheme; its hard landscaping, the differing levels, and material palette, drawing together the external and internal spaces, as well as near and far views. Just as the architecture evolved from its orientation in the landscape, the structural shaping and colour palette of each chosen plant is influenced by the light available at different times of the day or year.
Starting the garden from scratch has allowed Nina’s passion for gardening to evolve into a horticultural consultation business. How to Love Your Garden runs seasonal workshops from the Hillside grounds, encouraging others and giving them the confidence to get out in their own gardens.



































