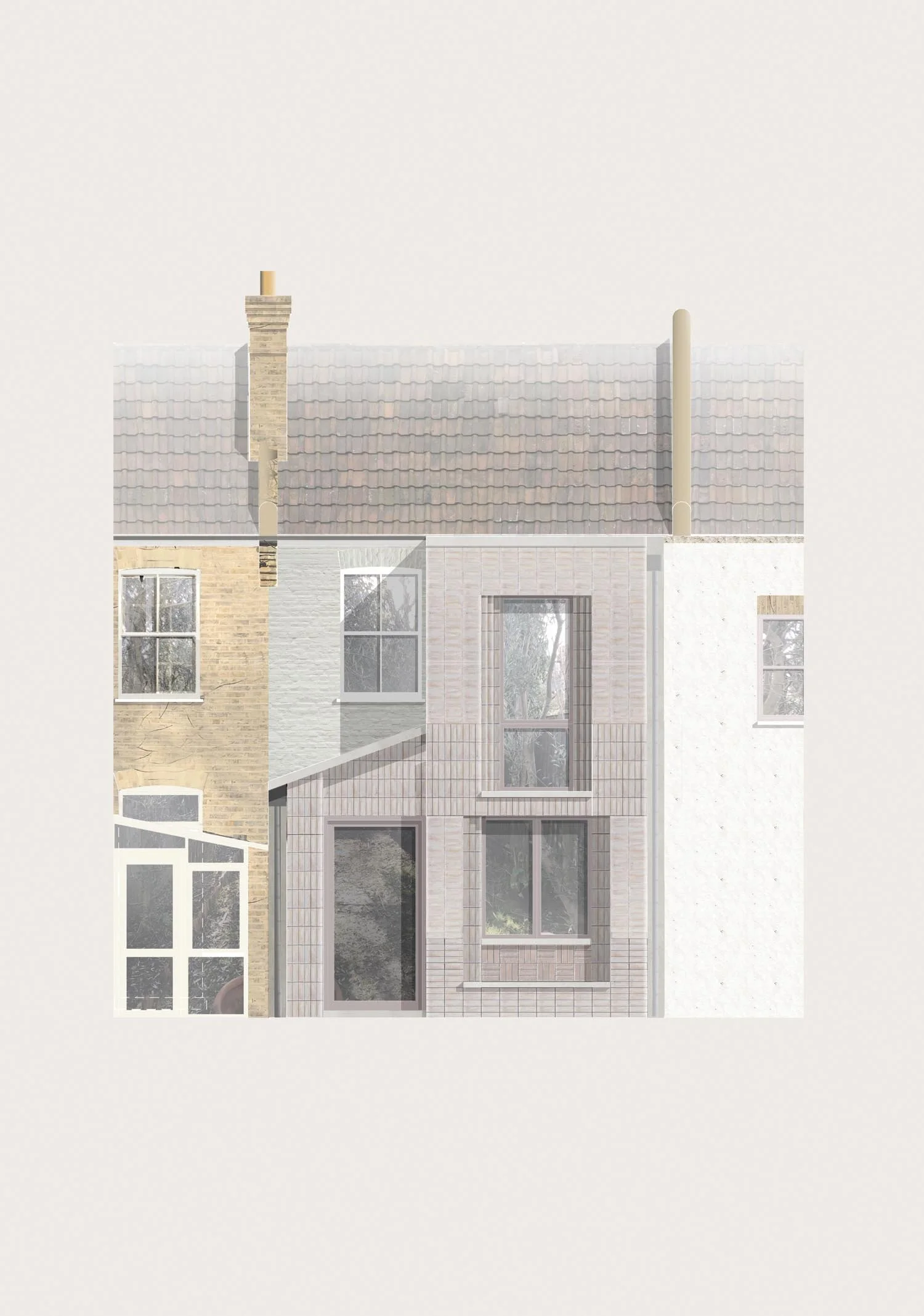LEE MANOR
Located in the Lee Manor Conservation Area, works to this 1885 terrace are currently in development for a recently retired and downsizing couple. We are looking to reconfigure the ground floor to create a free flowing open space that allows them to socialise, read, cook and eat alongside one another. Upstairs a bedroom will be converted into a generous Jack and Jill style bathroom with stand alone bath, walk in shower and direct access from the master dressing area. The rear bedroom will be extended, replacing a redundant terrace and creating a utility room and linen store where it is most needed. Designs have been developed to incorporate and celebrate the couple’s collection of antique French furniture and artwork.
Externally the newly two storey closet wing and single storey side return extension will complete the existing disparate massing. The design is inspired by the strong aesthetic of the decorative brick Gothic arch above the front door. Adopting the original stacked brick motif of the arch, we reintroduce some of the formal regularity of the street elevation to the rear. The brick patterning and deep reveals bring structure, shadow and interest to an otherwise flat facade. Using a single brick type, we will use areas of vertical and horizontal stacked bricks and changes in pointing style and mortar colour to break up the mass of the extension.
The project has recently gained planning permission and detailed designs are in progress.



