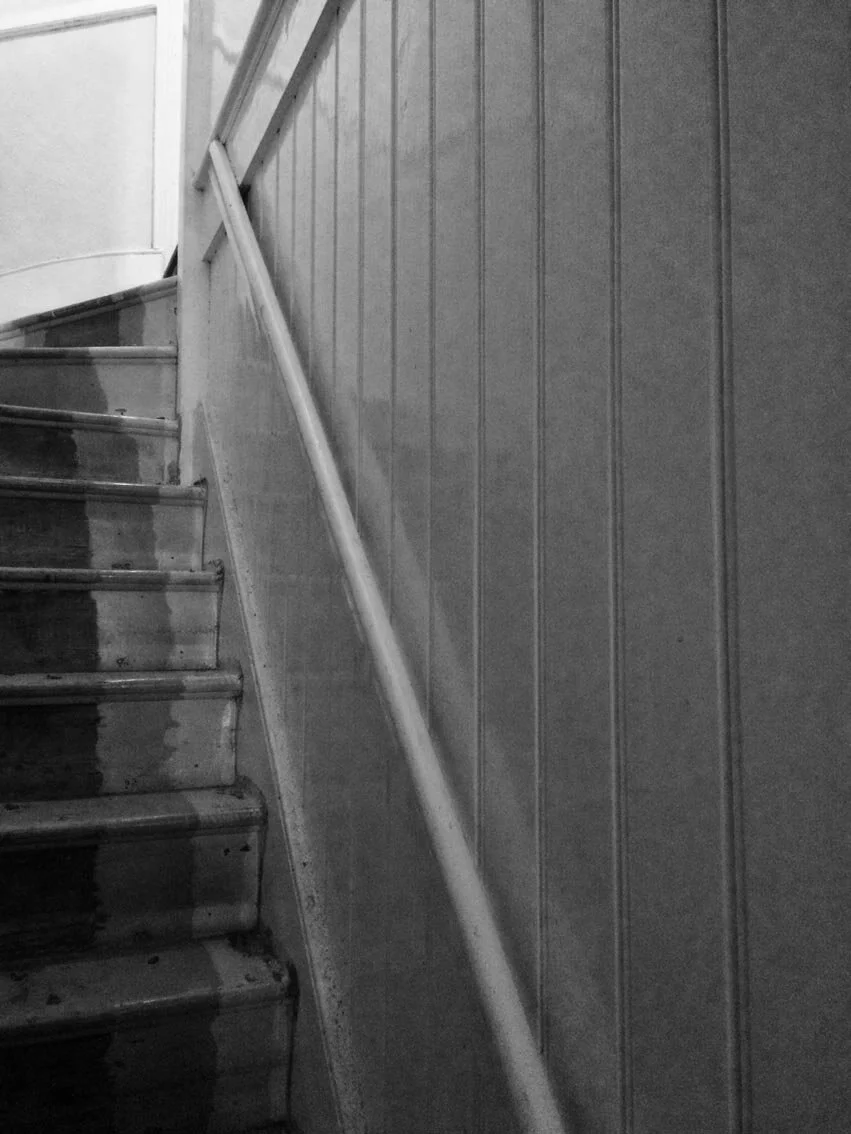PORTAL HOUSe
We were asked to refurbish and extend a tight Edwardian mid-terrace property in North London which had lost much of its original charm.
Externally the works are composed of a series of extrusions, a light coloured volume to the ground floor creating a generous kitchen space and a dark slate clad L-shaped roof extension to form additional sleeping accommodation. Portal-like projecting metal framed windows and doors create light and shadow play, animating the facade.
Internally, we have used a simple palette of oak, ply, slate, concrete and exposed brickwork to compliment, the original features that remain. Strategically placed roof and floor lights bring natural light deep into the plan, helping to open up the narrow central corridor. Light spills down on the bespoke crafted panelled ply staircase enclosure that runs from ground to second floor in a contemporary interpretation of the existing bead and butt stair walls.
“We are all delighted with the end result and if I was working and living in London would love to live in it myself. None of this would be achievable without your attention to detail in the design and choice of materials.”

























