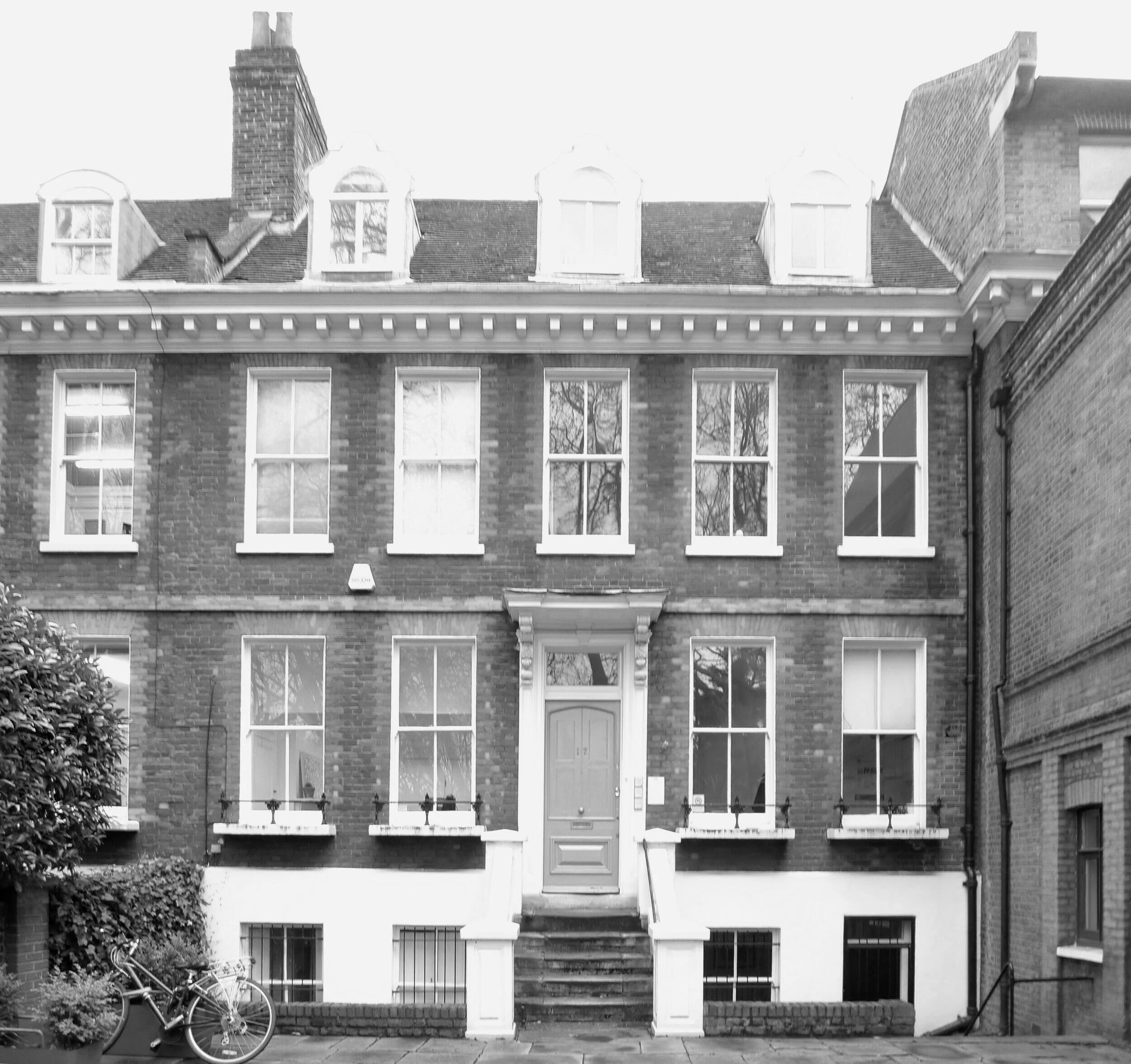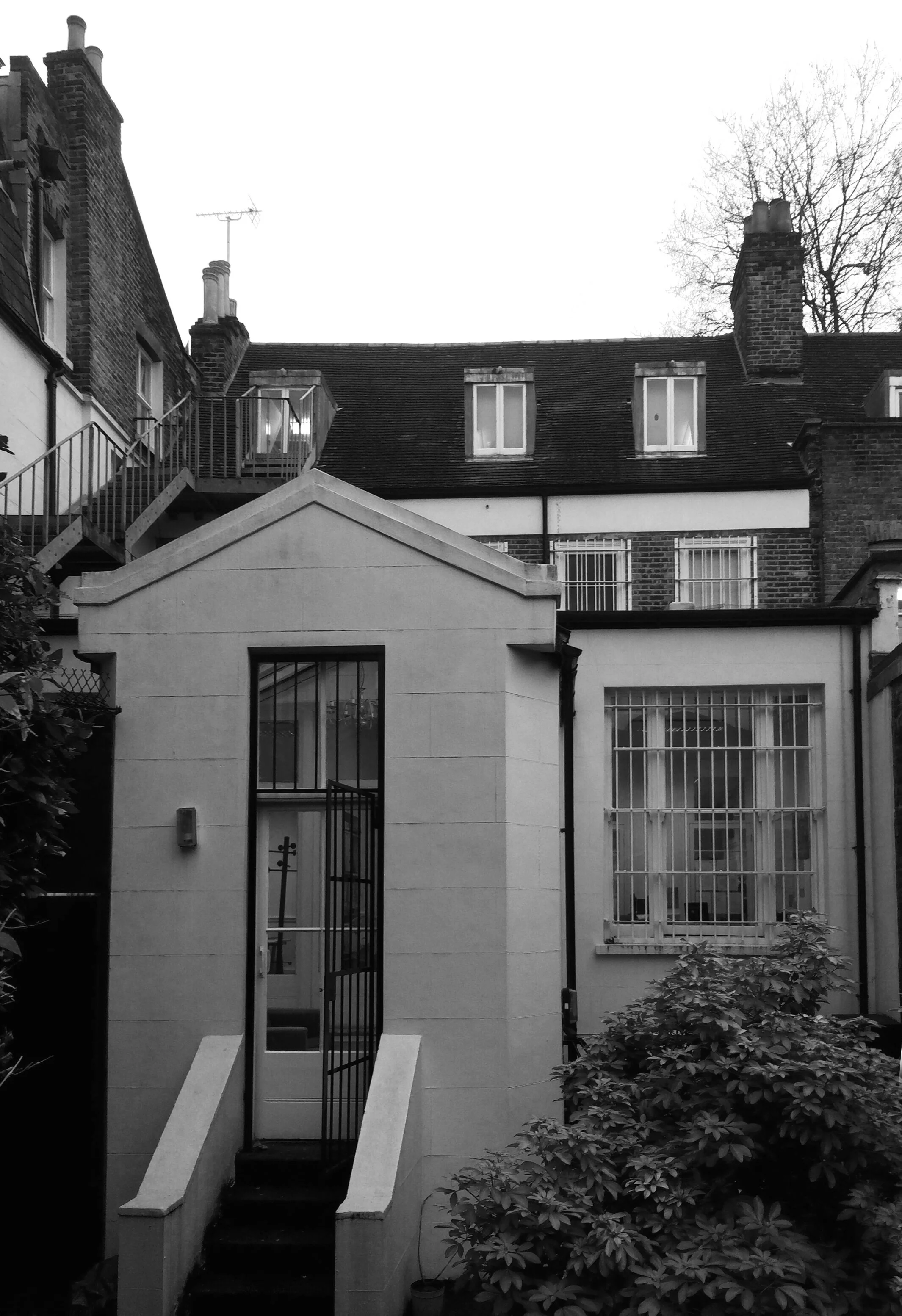VICTORIA PARK SQUARE
with Chris Dyson Architects
Grade II*listed Victoria Park Square is a rare example of a remarkably intact early brick 17th century house completed around 1690 with exceptional original detailing. Last in residential use in 1870, the house had been through a long and varied history of community use including a university social house and women's settlement before more recently housing a leading youth charity. Although much of the original plan form and detailing thankfully remained, inevitably some of the grandeur of the house had been lost during its institutionalisation. The rear elevation had been partially obscured with a poor quality 20th century pastiche extension and an unsightly metal fire-escape. The new owner wanted to restore the property back to a family home and sensitively replace the rear extension, with the additional challenge of converting the lower ground floor into a post-production studio, whilst remaining respectful of the historic fabric and preserving an important piece of architectural history.
A detailed forensic analysis of the existing interior and exterior was undertaken to document its existing architectural rhythm and chronological development. We analysed the changing sash window typologies, the many layers of paint on the original barley sugar turned staircase which in some places threatened collapse, the alterations to panelling and beading style indicating the previous consolidation of two spaces into one and the salvaged and the rehoused historic Corinthian columns in the extension, telling the story of the building’s social history. In doing this we could develop strike the right balance between historical correctness, over-restoration and the insertion of contemporary elements where appropriate.
Proposals include a replacement rear extension with a light glazed connection back to the original property to house a contemporary kitchen and dining space opening up through former window openings to the rear historic panelled reception room behind. The extension elevation retains a set back scored render facade and tripartite sash, but projects out in reclaimed brickwork. The arrangement of fenestration is designed to compliment the historic elevation behind, creating a 3-5-3-3 formation with a central axis. The large format modern glazing is deliberately clean and crisp, set into oversized but traditional gauged red brickwork detailing, to create an improved physical and visual connection with the garden.
The staircase will be repaired, the upper floors are proposed to be refurbished and two timber panelled rooms sensitively converted into bathroom spaces. The basement is proposed to be completely sound and fire-proofed to form a separate studio entity whilst retaining its original features. The front and rear yards will be landscaped into formal garden spaces with a newly restored wrought iron arched front gate, originally salvaged from a church in the 1930s.
I was involved with the project whilst working as an Associate at Chris Dyson Architects. I worked closely with the client and team of structural engineers, heritage consultants, planning consultants and media technicians to develop the design and gain a hard won Planning and Listed Building Consent for the change of use and conversion works. The project has since evolved and will now be fully residential. It is currently undergoing construction. More on the finished building is available on the Chris Dyson Architects website.




